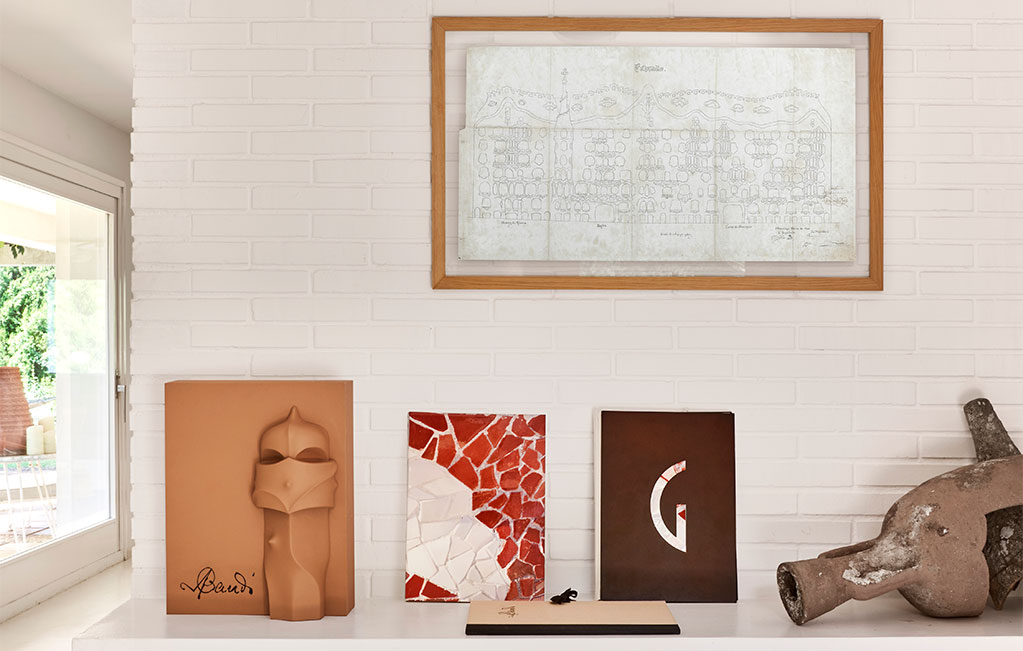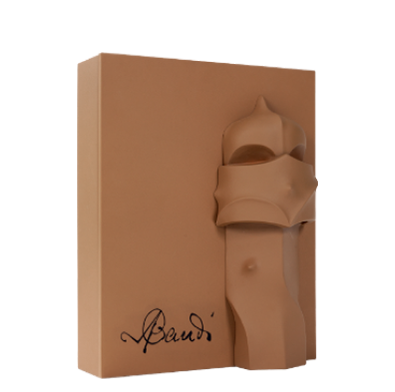We’re celebrating Gaudí’s 170th anniversary through his drawings
Antoni Gaudí was born on 15 June 1852. To commemorate the 170th anniversary of that date, we want to take a look back at three pivotal moments in his life, three projects included in an exclusive ARTIKA edition.
A promising idea: Embarcadero (1876)
This piece is a project by the young Gaudí that was never executed. However, the drawing has a remarkable quality and is notable for its original rendering and attention to detail.
The project, designed to be built on a lake, was meant to serve recreational purposes and have the layout of a British pier. The building features a rectangular body, flanked by two circular towers that lend the overall structure a somewhat medieval air.
The design includes details such as the decor of the lounge/dining room or the elaborate metal grating that surrounds the upper terrace, as well as the iron pillars that were anchored in the water to support the awnings.
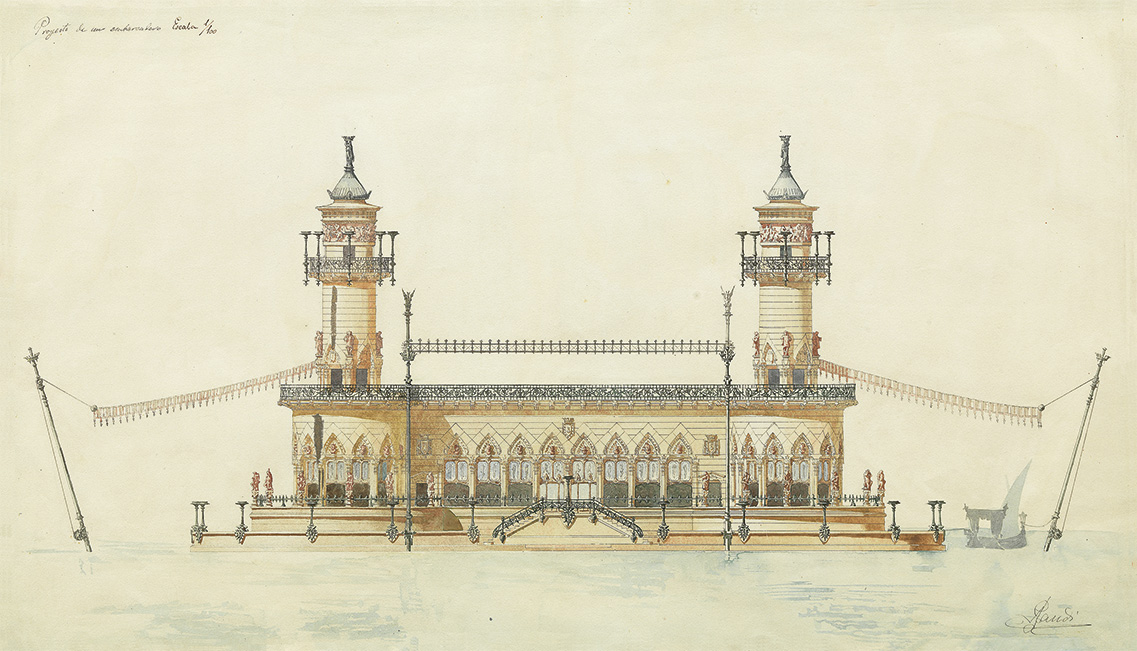
Embarcadero (Pier) project. Elevation of the main façade. Watercolour and ink wash on paper. 1876.
The pier is a project that incorporates elements such as the angled tower, which Gaudí would reinterpret throughout his career, like he did at Casa Vicens, for example, and «Torre Bellesguard».
A look to the future: Casa Milà (1906)
The elevation of the facade of “La Pedrera”, one of Gaudí’s most emblematic buildings, is a particularly beautiful drawing in ink on paper, depicting the windows, balconies and entrances of the entire chamfer that connects Paseo de Gracia and Calle Provenza.
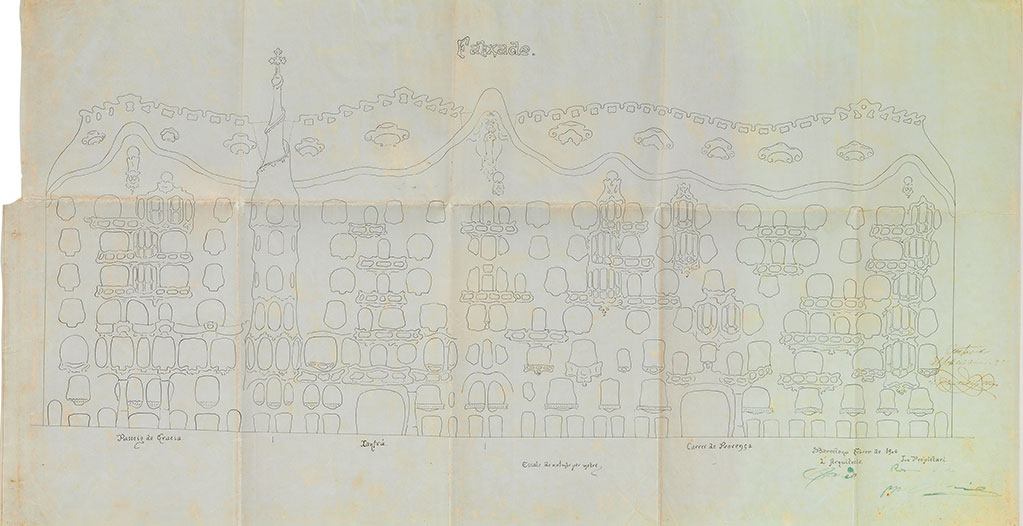
Casa Milà, «La Pedrera». Elevation of the main façade. Black and red ink on paper. 1906
As was customary with Gaudí, the original drawing displays certain differences with respect to the final building. In this case, the circular tower on the left, topped with a large cross, was never built.
Nor was the sculpture of Our Lady of the Rosary that stands on the upper part of the façade included in the final construction. Likewise, the upper part of the drawing does not show the outlines of the staircase exits or the famous chimneys.
The design is evidence of the early manifestation of Antoni Gaudí’s guiding concepts, both in the choice of lines and in the distribution and use of space. The drawing also shows his elaborate calligraphy.
A universal vision: Sagrada Familia (1916)
The construction of the Sagrada Familia was a commission that Gaudí accepted while he was not yet in his thirties and it would be a project he worked on for the rest of days. In terms of both his technical and symbolic approaches, this is where he put his experimental architecture into practice.
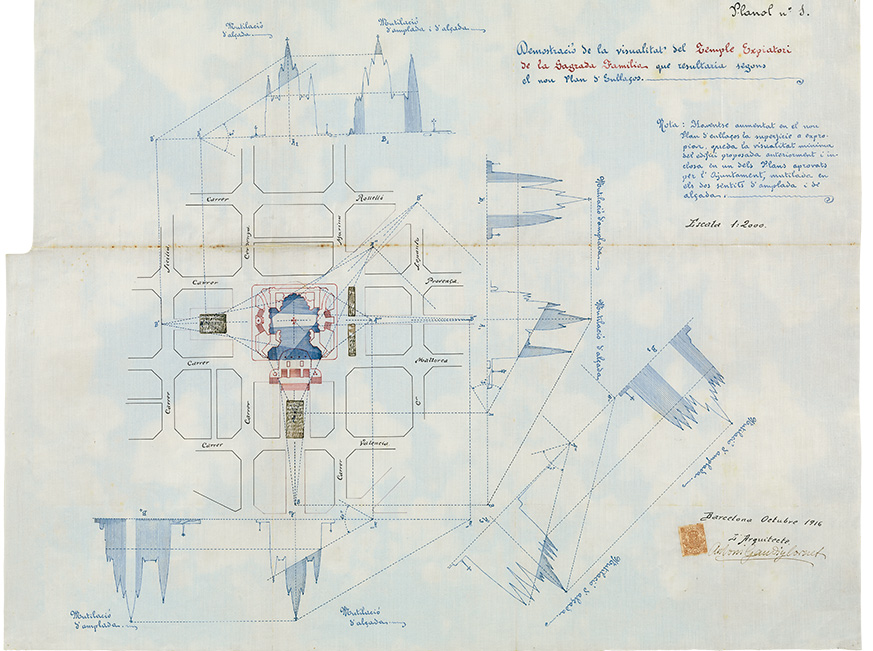
Example of the appearance of the church: layout 1. Black, blue and red ink on canvas paper. 1916.
This project also reveals a lesser-known aspect of Gaudí, that of an urban planner, who was always mindful of the fact that every monument needs perspectives and visibility. Based on this concept, he produced several urban studies on the visual impact of the church from different points of the city.
In a layout drawn in ink on silk paper, he defines the current Avenida Gaudí (the only aspect of this idea that became a reality) and lays out other open spaces that were never created. The most interesting aspect of this piece is the view of the Sagrada Familia and the analysis of its visibility from all the adjacent streets.
Unfortunately, when a revamp of the city’s roads was approved in 1917, Gaudí’s ideas in terms of his monumental vision of the different perspectives of the Sagrada Familia were barely taken into consideration.
Three originals that can be found at ARTIKA
- These examples of Antoni Gaudí’s creative evolution are part of an exclusive ARTIKA publication: Gaudí Up Close, which recovers the genius’ unpublished legacy that had been scattered across different archives – until now.
- In addition to the Art Book and a Study Book, the edition includes the architect’s folder, with high-quality reproductions of three originals, full size and with their archival envelopes: the design of a pier, the drawing of the façade of “La Pedrera” and the urban study on the Sagrada Familia’s visibility.
- Gaudí Up Close is a limited edition of 4,998 copies, presented in a sculpture-case that reproduces one of La Pedrera’s iconic chimneys.
